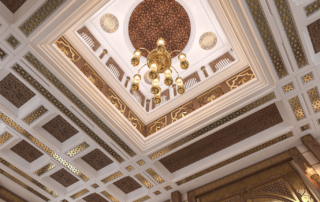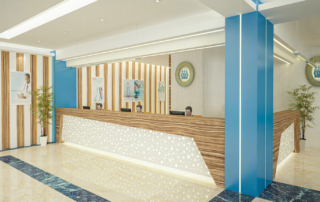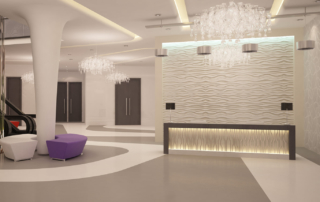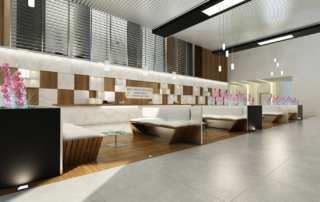SWCC Mosque
Project Description
Designing a mosque for the Saline Water Conversion Corporation involves integrating both functional and symbolic elements to create a space that reflects the values and identity of the organization, envisioned as a timeless and harmonious space that reflects the values of the organization while fostering a…
United Doctors Hospital
Project Description
The reception area at United Doctors Hospital is a pivotal space designed to offer a warm and reassuring welcome to patients, their families, and visitors. Every element of the reception’s interior design has been carefully curated to create an atmosphere that reflects the hospital’s commitment to…
Rabdan Academy
Project Description
Rabdan Academy’s Interior Design embodies a harmonious blend of culture, innovation, and academic excellence. Situated in the vibrant city of Abu Dhabi, our program thrives within an environment rich in cultural heritage and architectural marvels, providing students with a unique backdrop for exploration and inspiration …
Johns Hoppkins Hospital
Project Description
The hospital target, is to provide quality medical care, that values the human life and dignity, in amodern sense of the word. The concept knocks down, modern architectural barriers bythe light wood and white colors, This is a high performance hospital that offers a combination of…



